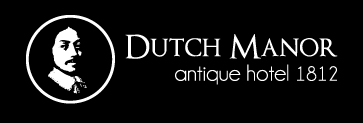 |
 |
|
|
|
| OUR HISTORY Below are the original architect drawings of Dutch Manor, that was approved in 1901. |
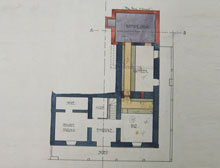 Ground Floor |
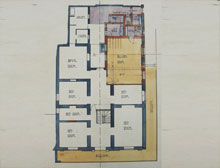 First Floor |
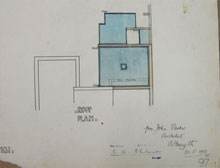 Roof Plan |
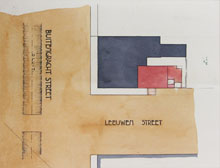 Locality Plan |
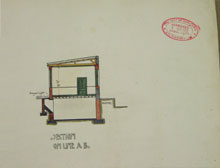 Section AB |
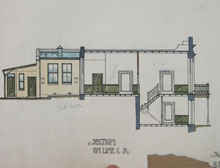 Section CD |
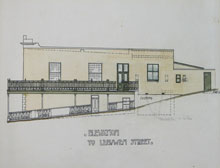 Leeuwen Street Elevation |
Plan Approval Stamp |
| Cape Town History Below are historical photographs of Cape Town. |
1904 -Upper Orange St. |
1904 Cape Town Harbour |
 1912 -Wale St. |
 1910 -Longmarket St. |
 1910 -Greenmarket Square |
 1898 -Chiapinni St. |
 1895 -Adderley St. |
 1890 - 1st Railway |